
Anthony Montagne
Triple Decker Housing


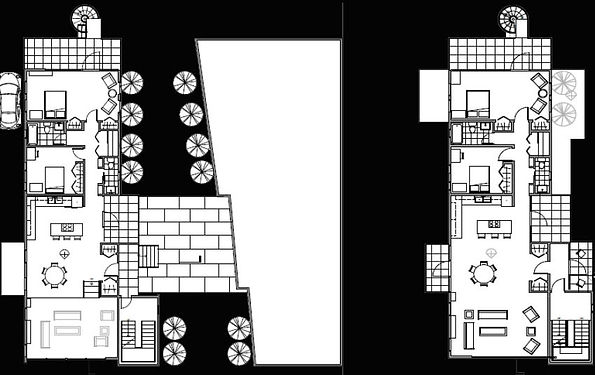
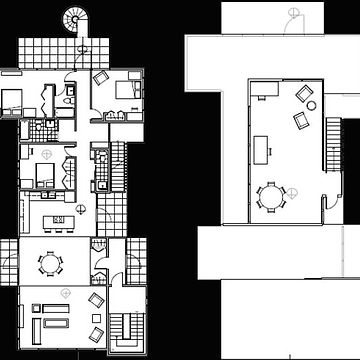
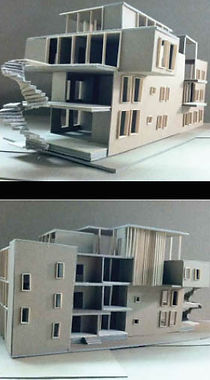
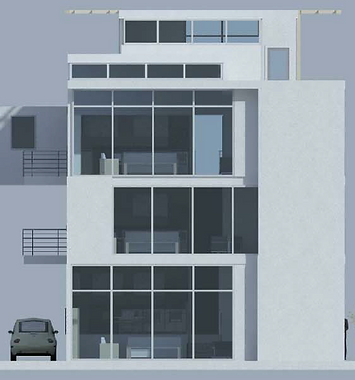
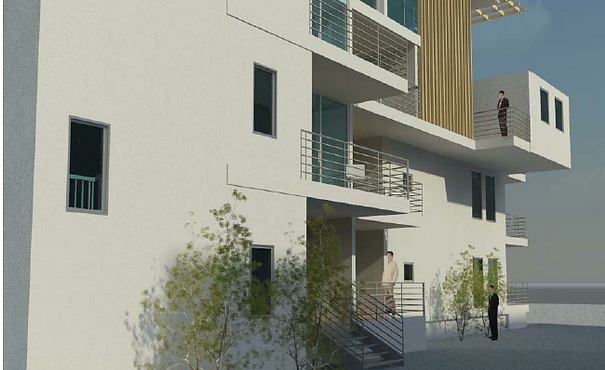
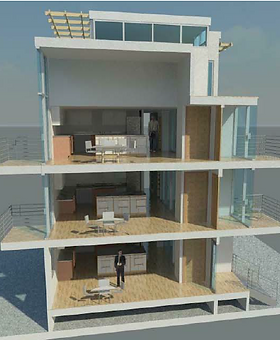
EAST ELEVATION
NORTH ELEVATION
MODEL PERSPECTIVE
FIRST FLOOR PLAN
SECOND FLOOR PLAN
COURTYARD PERSPECTIVE
THIRD AND FOURTH FLOOR PLAN
CROSS SECTION PERSPECTIVE
LONGITUDINAL SECTION PERSPECTIVE
Project Statement
You will once again be taking a traditional historical building type and reinventing it for a new
generation of owners and tenants. The benefits of the triple-decker are clear. It is a building type
with a minimal footprint yet one that offers various orientation possibilities and abundant light and
ventilation.
You are asked to re-invent it for the 21st century, incorporating more contemporary planning
methods and a new range of structural and material options. Also, you will be adding a live/work
component to the owners unit.
Anthony Montagne - Email: ajm62@njit.edu - Phone: Request By Email



