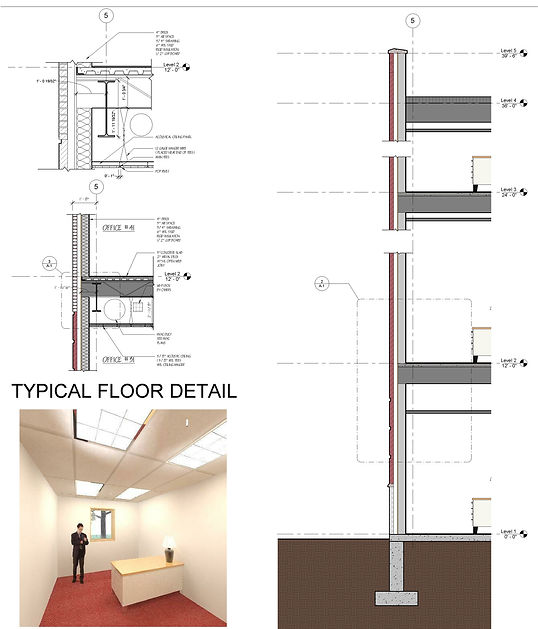top of page

Anthony Montagne
Revit Office Building
During a course at NJIT we were given a design of an Office Building and were required to produce a Revit Model that could be used as Construction and Presentation Drawings. This Project is not my design, we were graded upon our ability to use the Revit Software and Generate Graphics that could be used in the Field. The drawings required were: Three floor plans with room tags, door tags and window tags. Three Reflected Ceiling Plans complete with all lights, HVAC etc. Four elevations, One full building section, Two Callout Details, and Door and Room schedules.






Anthony Montagne - Email: ajm62@njit.edu - Phone: Request By Email
bottom of page



